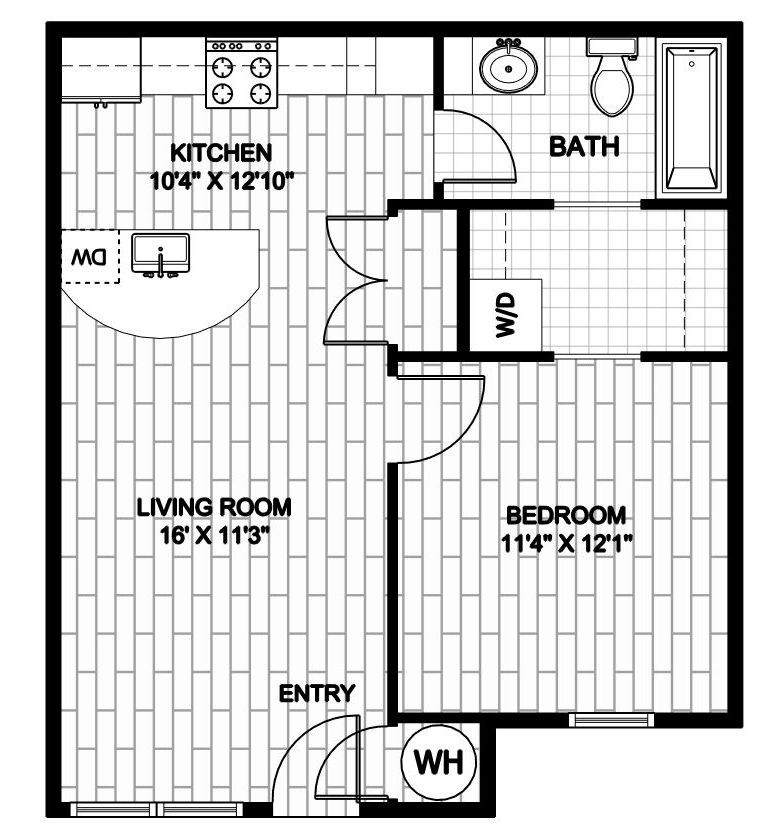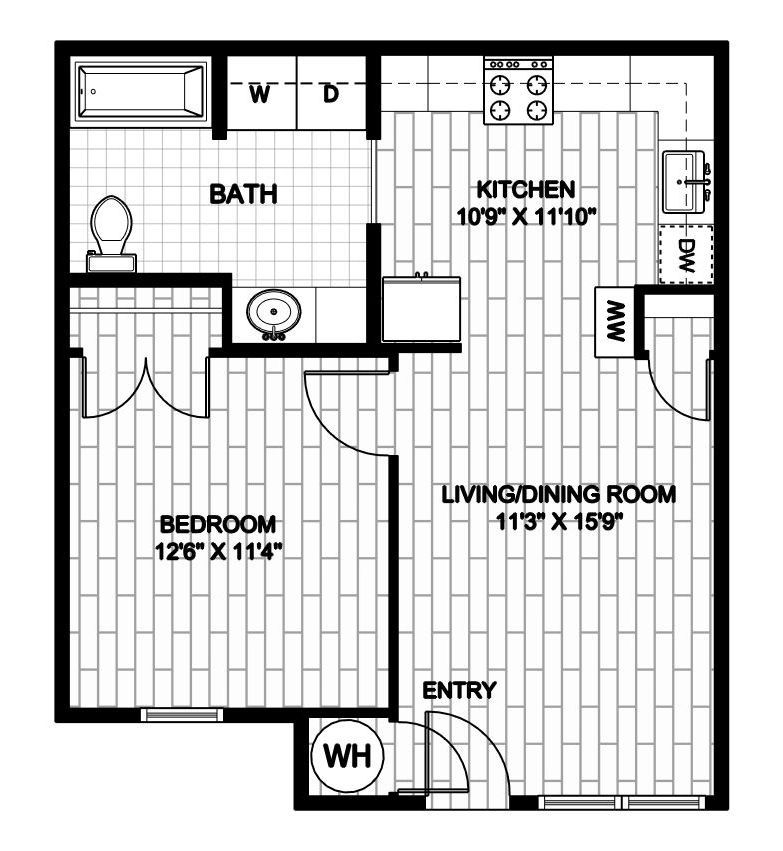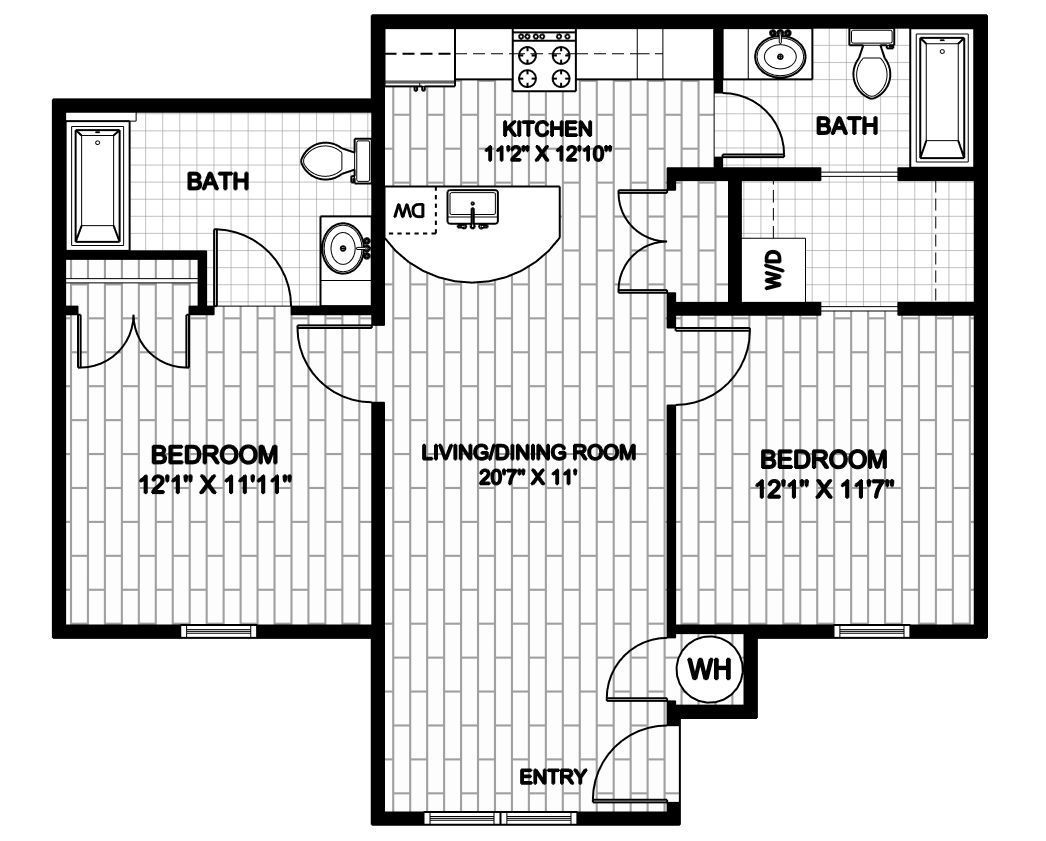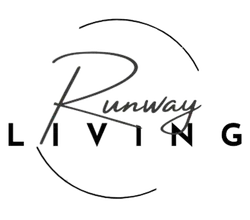Floor Plans
Find Your Perfect Fit at Magnolia Village
At Magnolia Village Apartments, we offer a selection of thoughtfully designed 1, 2, and 3-bedroom floor plans tailored to your lifestyle. Each home is crafted with modern finishes, open-concept layouts, and premium features to provide both comfort and functionality. Whether you’re searching for a cozy retreat or a spacious haven for your family, Magnolia Village has a floor plan to suit your needs.
Explore Your Options
Browse our range of floor plans to find the one that fits your lifestyle. From sleek one-bedroom layouts to expansive three-bedroom designs (coming soon), your perfect home awaits.

1 bedroom • 1 bath
516-635 sq Ft
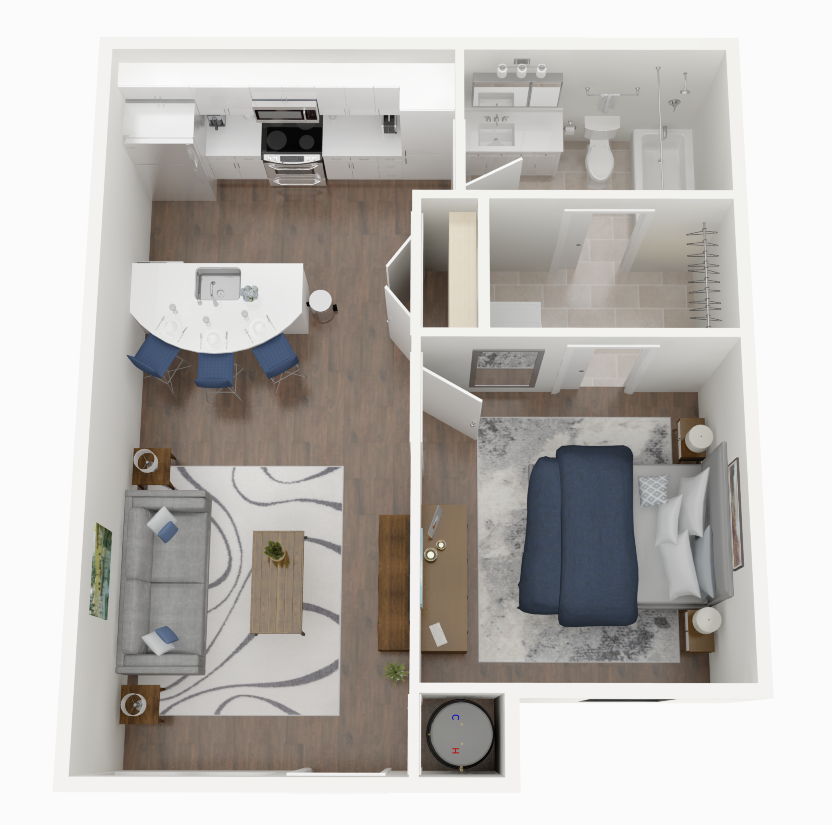
1 bedroom • 1 bath
516-635 sq ft - ada accessibility
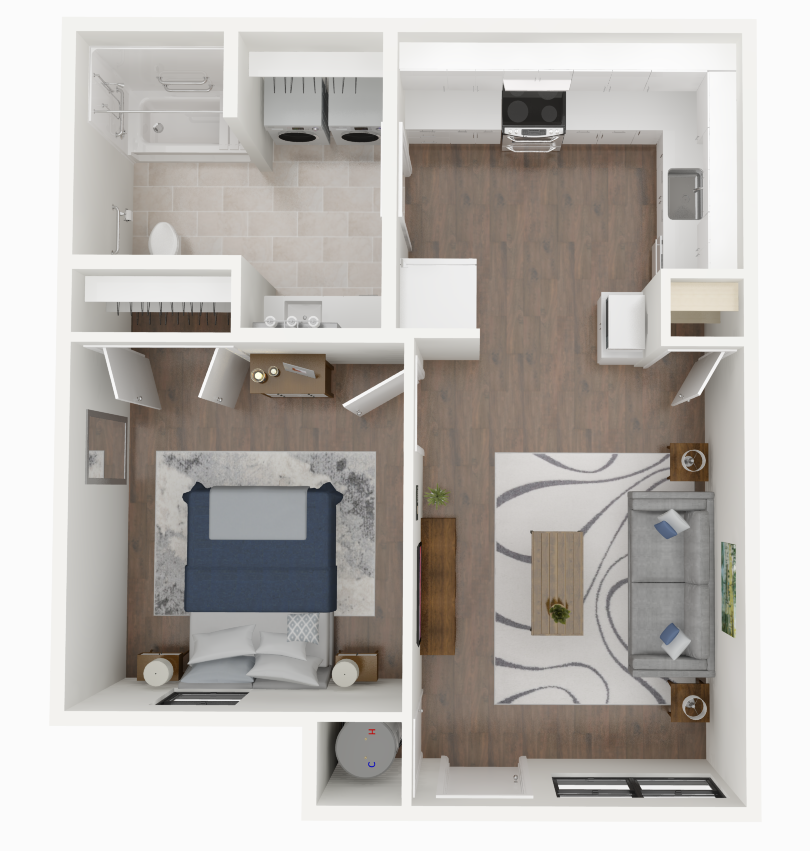
2 bedroom • 2 bath
762-910 SQ FT
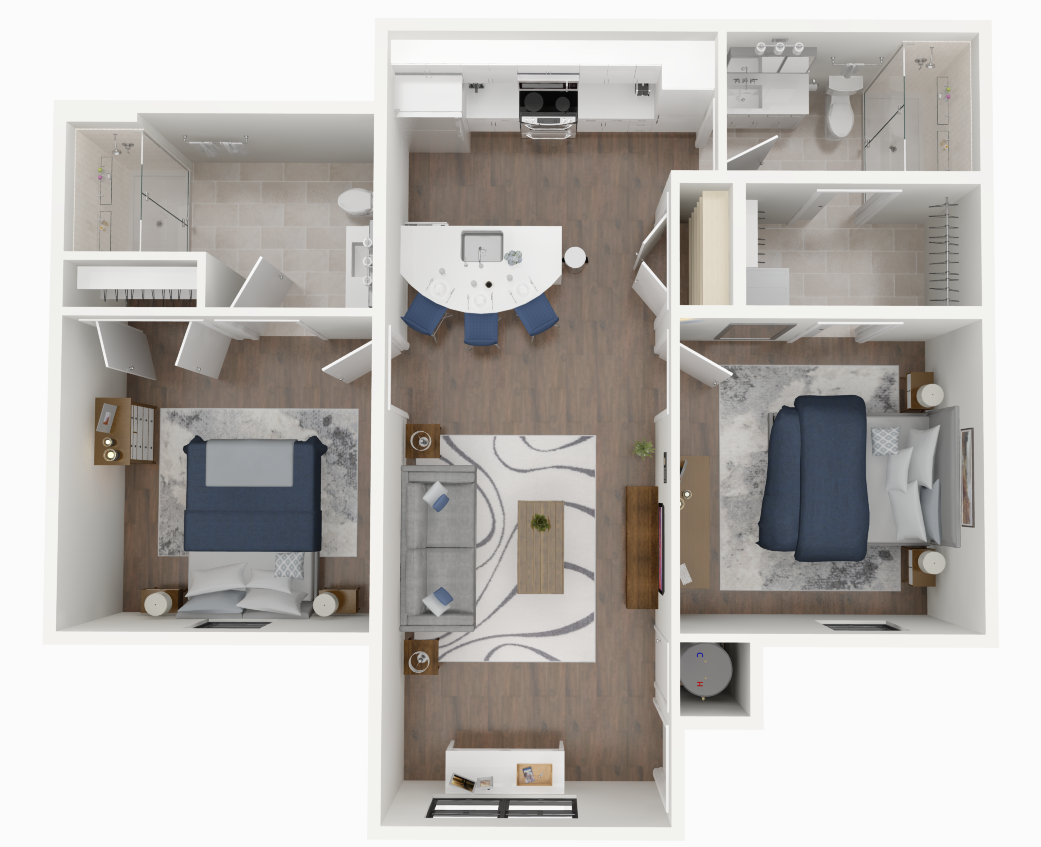
Ready to Call Magnolia Village Home?
Leasing starts June 2025! Contact us today to learn more about availability and secure your spot in Salina’s newest luxury living community.
Contact Us
Main Office: (785) 258-6130
leasing@magnoliavillagesalina.com
Location
2500 Virginia Dr.
Salina, KS 67401
Office Hours
Mon-Fri: 8 am-5 pm
Saturday: 8 am-12 pm
Sunday: Closed
Disclaimer: This apartment community is managed by a third-party property management company. All leasing, maintenance, and operational services are overseen by the management team to ensure a high standard of service and resident satisfaction. For any inquiries or assistance, please contact the property management office directly.
All Rights Reserved | Magnolia Village | Privacy | Powered by Aletheia Digital

